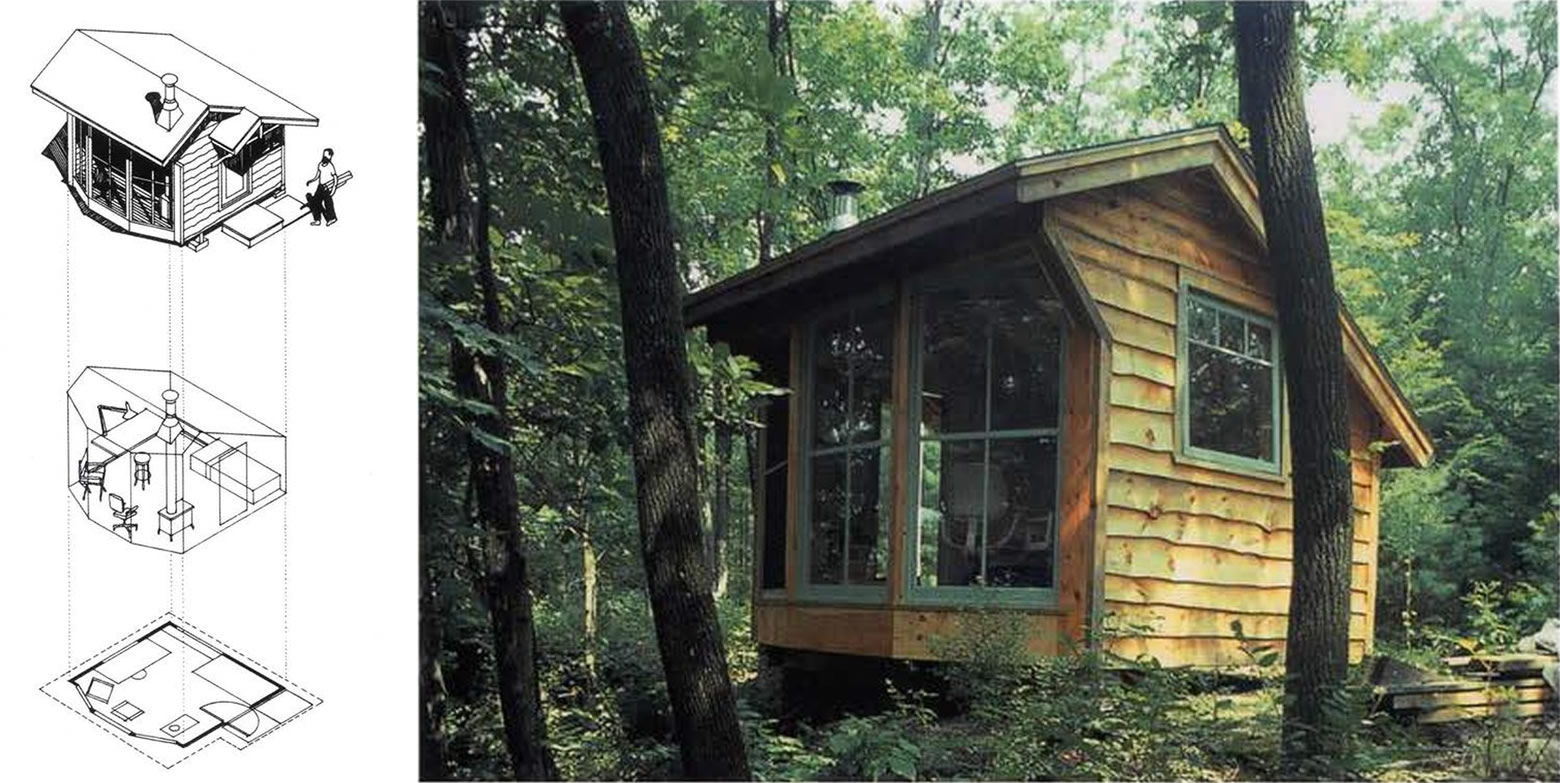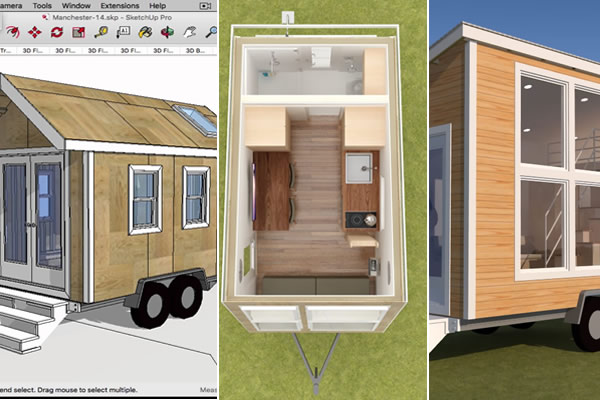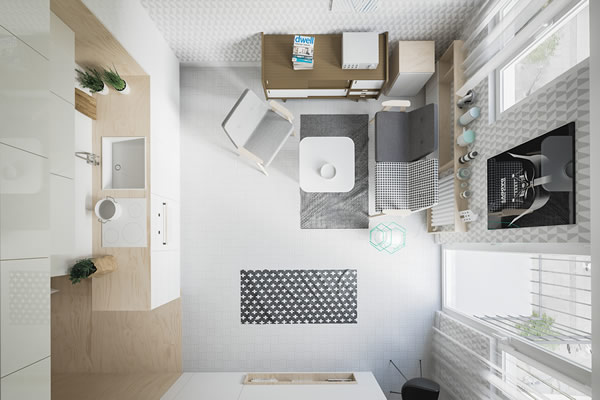Whether you have interest in building a small house on a limited budget, or have the desire to impact nature in a more positive manner, learning how to build a tiny house can be much simpler than originally believed if these steps are followed.
To begin with, the task can feel overwhelming when we think about the plumbing, appliance installation, electric, and all the other features of a home that require a lot of work. However, the final product is satisfying.
There are a number of fitting and affordable structures to make your choice from in the design for your small house, based on the features of your site, locally available materials, and the weather. Among which are: Log, or slab foundation, post and beam, stick-frame, pole-frame, SIP (structural insulated panels), cordwood, timber-frame, metal: straw-bale, or masonry walls; shingle, shake, tile, or living green roofs.
Regardless of the building style, labor is the most precious resource. The following 7 steps will provide you the preliminary plan to stay on track, and finish within your budget.
1. Secure your property, complete the preliminary design, and get the budget. It is important that do a sketch of your house design even before securing the property. Then determine what you will do with it and your plan in building it. Evaluate the house site: the direction of views, sunset, sunrise, and prevailing wind; locations for the drainage field, access for your vehicle; well, wind turbine, solar panels, and garden; and proximity to the neighbors.
2. Site clearing, grading and plotting. Remove any tree that pose obstacle. Manually clearing the obstacles is best if possible because bulldozers often cause damage to the existing vegetation than intended. After clearing the site, use stakes and strings to sketch the footprint of your house location.
3. Material handling and delivery. Plan a delivery location for the building materials that is level and close to the house.
4. Foundation and underground utilities. If your design requires underground utilities like the water, sewer drain, gas, and/or electric, install these before the foundation.
5. Roof structuring and roofing. Set up safety ropes and scaffolding. For safety, this will require at least two persons: one to do the work and the other as a “spotter.”
6. Windows and Doors. Take care when storing and handling windows and doors to avoid damage to these expensive items. Doors are the realm of carpenters and an amateur will certainly take longer to install a door and may mess it up.
7. Electrical, ventilation, plumbing, stovepipe, insulation. These hard wares require specialized knowledge and tools to install. Installing them incorrectly can weaken the home structure.
Now that you already have the preliminary knowledge of what you require to build a small house, you can now see more clearly how these system work. The whole process can be overwhelming when you think about the plumbing, appliance installation, electric, and all the other features of a home that require a lot of work. However, the final product is satisfying.



